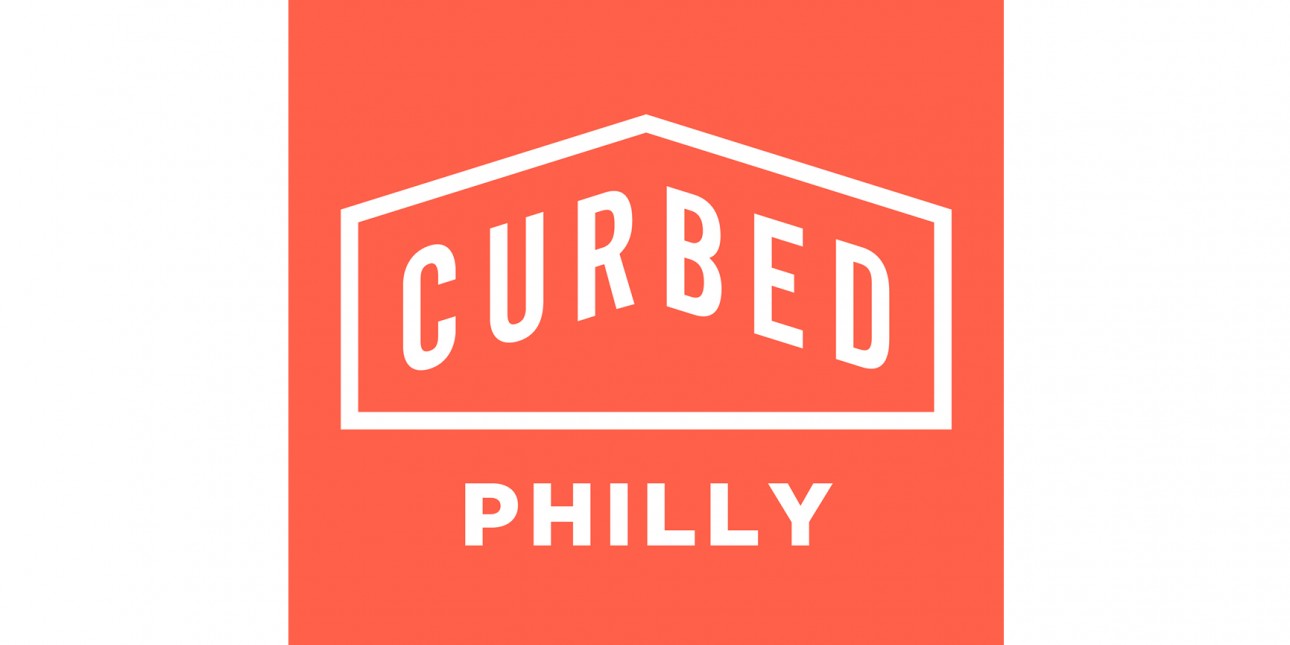Curbed Philly Features Updates on the Equal Justice Center

By Anna Merriman
Over a year after developer Pennrose was picked to oversee a major Equal Justice Center and affordable housing project in Chinatown, they’ve settled on the first phase of a new design.
It will bring two buildings—one for the Equal Justice Center and another for housing—as well as nearly 40,000 square feet of public space to the corner of 8th and Vine, which is currently a city-owned parking lot.
The new plans for the development were put together by Pennrose and WRT Design. They’ll go in front of the Civic Design Review (CDR) for the first time next week—and they’ve undergone some changes since their original design.
The new proposal, which was submitted July 24, has one 11-story building that will house the Equal Justice Center and eight residential units on the first two floors. The justice center will provide affordable legal services to people in the community, according to the proposal.
A second building will be 12 stories tall with 51 senior affordable housing units on floors two through four, including amenity space, a terrace, and a green roof. Floors five through 12 will hold 127 market-rate units, also with amenity space.
In addition to detailing the plans for the physical space, developers used the proposal to speak to the service the benefit would provide to the surrounding community, especially with the Equal Justice Center.
“The EJC will provide a legal service model oriented to transforming the provision of civil legal services to low income members of the Philadelphia community by co-locating a number of legal aid agencies and nonprofit organizations and groups in a new centrally located headquarters,” the proposal said.
It added that the economic and social impact of the development is, “expected to exceed $200 million per year.”
Read the full article at philly.curbed.com.